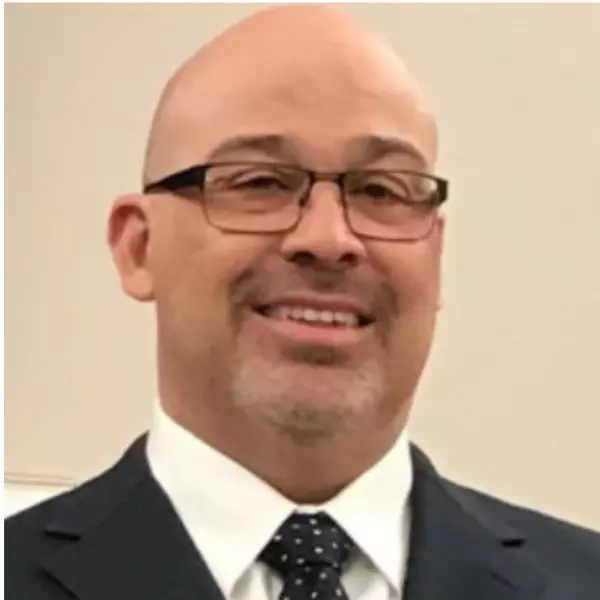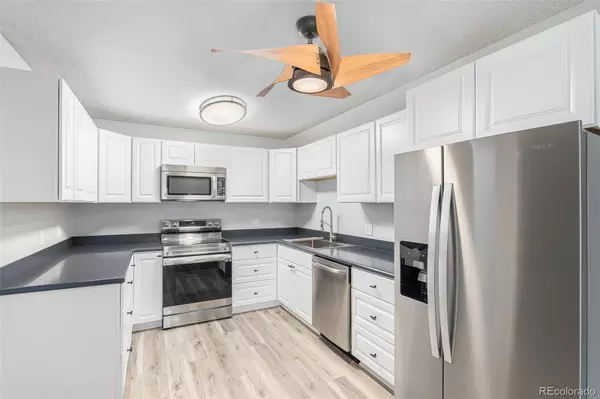For more information regarding the value of a property, please contact us for a free consultation.
13606 E Bates AVE #109 Aurora, CO 80014
Want to know what your home might be worth? Contact us for a FREE valuation!

Our team is ready to help you sell your home for the highest possible price ASAP
Key Details
Sold Price $195,000
Property Type Condo
Sub Type Condominium
Listing Status Sold
Purchase Type For Sale
Square Footage 1,200 sqft
Price per Sqft $162
Subdivision Heather Gardens
MLS Listing ID 3758127
Sold Date 11/18/25
Style Contemporary
Bedrooms 2
Full Baths 2
Condo Fees $669
HOA Fees $669/mo
HOA Y/N Yes
Abv Grd Liv Area 1,200
Year Built 1973
Annual Tax Amount $1,099
Tax Year 2024
Property Sub-Type Condominium
Source recolorado
Property Description
BRING OFFERS!! SELLER MOTIVATED!! Bright, freshly remodeled 1,200 sq ft, 2-bedroom, 2-bath condo in Heather Gardens — a premier 55+ active-adult golf-course community with a new million-dollar clubhouse, two pools, fitness center, and full 18-hole course. Completely updated: new vinyl plank flooring throughout, new custom cabinets, and Corian countertops in kitchen and both baths. Spacious primary suite with walk-in closet and new walk-in tub. First-level unit — no stairs or elevator access. Sun-filled, glass-enclosed lanai providing an outdoor feel. Perfect for active-adult living with resort-style amenities. Great amenities, great remodel, great community all at a GREAT PRICE!! Don't miss the jewel!
Location
State CO
County Arapahoe
Rooms
Main Level Bedrooms 2
Interior
Interior Features Ceiling Fan(s), Corian Counters, No Stairs, Open Floorplan, Primary Suite, Smoke Free
Heating Hot Water
Cooling Air Conditioning-Room
Flooring Vinyl
Fireplace N
Appliance Cooktop, Dishwasher, Disposal, Microwave, Oven, Range, Range Hood, Refrigerator, Self Cleaning Oven
Exterior
Garage Spaces 1.0
Utilities Available Cable Available, Electricity Available, Electricity Connected, Natural Gas Available, Natural Gas Connected, Phone Available
View Golf Course
Roof Type Concrete
Total Parking Spaces 1
Garage No
Building
Foundation Concrete Perimeter
Sewer Public Sewer
Level or Stories One
Structure Type Cement Siding
Schools
Elementary Schools Village East
Middle Schools Prairie
High Schools Overland
School District Cherry Creek 5
Others
Senior Community Yes
Ownership Relo Company
Acceptable Financing Cash, Conventional, FHA, VA Loan
Listing Terms Cash, Conventional, FHA, VA Loan
Special Listing Condition Third Party Approval
Pets Allowed Cats OK, Dogs OK
Read Less

© 2025 METROLIST, INC., DBA RECOLORADO® – All Rights Reserved
6455 S. Yosemite St., Suite 500 Greenwood Village, CO 80111 USA
Bought with LIV Sotheby's International Realty
GET MORE INFORMATION




