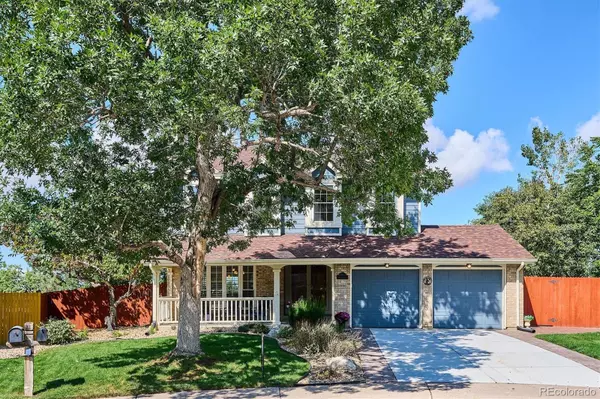For more information regarding the value of a property, please contact us for a free consultation.
7263 Wembley PL Castle Pines, CO 80108
Want to know what your home might be worth? Contact us for a FREE valuation!

Our team is ready to help you sell your home for the highest possible price ASAP
Key Details
Sold Price $840,000
Property Type Single Family Home
Sub Type Single Family Residence
Listing Status Sold
Purchase Type For Sale
Square Footage 3,622 sqft
Price per Sqft $231
Subdivision Castle Pines North
MLS Listing ID 3612026
Sold Date 11/14/25
Bedrooms 4
Full Baths 2
Half Baths 1
Three Quarter Bath 1
Condo Fees $110
HOA Fees $110/mo
HOA Y/N Yes
Abv Grd Liv Area 2,477
Year Built 1986
Annual Tax Amount $5,296
Tax Year 2024
Lot Size 10,018 Sqft
Acres 0.23
Property Sub-Type Single Family Residence
Source recolorado
Property Description
Located in a cul-de-sac that back to open space with beautiful Rocky Mountain Views and Fully Fenced! Nicely Remodel! All Newer Carpet & Tile Floors! Brand New Interior Paint & Refinished Woodwork! Beautiful Master Suite with Skylight & Fully Updated 5 Pc Bath with Heated Floor & Walk In Closet! All Updated Lighting Throughout! Newer Beautiful Tile Floors on Main Level! Living Room has Gas Fireplace, Family Room has Wood Burning Fireplace! Finished Lower Level Great Room with Wet Bar, Electric Fireplace, Great for Entertaining! Newer Exterior Paint, Class 3 Roof, Deck, Driveway & Extended Stamped Concrete! Gorgeous Yard with Mature Landscaping, Backs to Open Space. There's a Gate to Access the Open Space with 14 Miles of Trails. Easy Access to I-25. Pride of Ownership Shows! The Furniture Could Be Included! So many Beautiful Photos,the Floor Plans are in Supplements! Quick Possession is Possible! Great Family Home!
Location
State CO
County Douglas
Rooms
Basement Finished, Walk-Out Access
Interior
Interior Features Breakfast Bar, Ceiling Fan(s), Eat-in Kitchen, Five Piece Bath, Open Floorplan, Primary Suite, Radon Mitigation System, Walk-In Closet(s)
Heating Forced Air
Cooling Central Air
Flooring Carpet, Laminate, Tile
Fireplaces Number 3
Fireplaces Type Electric, Family Room, Gas, Great Room, Living Room, Wood Burning
Fireplace Y
Appliance Dishwasher, Disposal, Dryer, Microwave, Oven, Range, Refrigerator, Self Cleaning Oven
Laundry Sink
Exterior
Exterior Feature Private Yard
Garage Spaces 2.0
Roof Type Composition
Total Parking Spaces 2
Garage Yes
Building
Lot Description Cul-De-Sac
Sewer Public Sewer
Water Public
Level or Stories Two
Structure Type Frame,Wood Siding
Schools
Elementary Schools Buffalo Ridge
Middle Schools Rocky Heights
High Schools Rock Canyon
School District Douglas Re-1
Others
Senior Community No
Ownership Individual
Acceptable Financing Cash, Conventional, FHA, VA Loan
Listing Terms Cash, Conventional, FHA, VA Loan
Special Listing Condition None
Read Less

© 2025 METROLIST, INC., DBA RECOLORADO® – All Rights Reserved
6455 S. Yosemite St., Suite 500 Greenwood Village, CO 80111 USA
Bought with Compass - Denver
GET MORE INFORMATION




