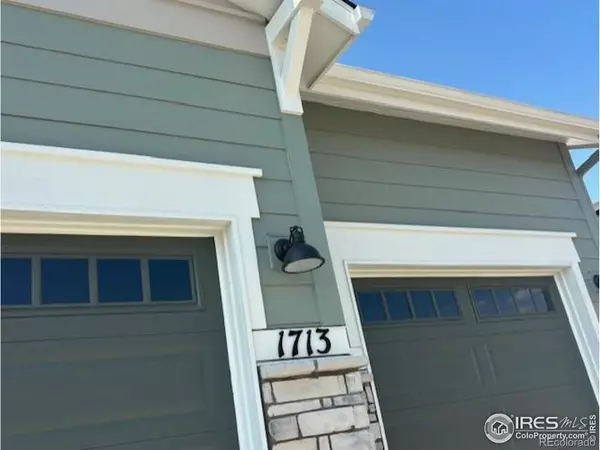For more information regarding the value of a property, please contact us for a free consultation.
1713 Jennifer ST Brighton, CO 80601
Want to know what your home might be worth? Contact us for a FREE valuation!

Our team is ready to help you sell your home for the highest possible price ASAP
Key Details
Sold Price $530,000
Property Type Single Family Home
Sub Type Single Family Residence
Listing Status Sold
Purchase Type For Sale
Square Footage 1,733 sqft
Price per Sqft $305
Subdivision Cherry Meadows Sub Filing 1
MLS Listing ID IR1038015
Sold Date 08/28/25
Style Contemporary
Bedrooms 3
Full Baths 1
Three Quarter Bath 1
Condo Fees $100
HOA Fees $100/mo
HOA Y/N Yes
Abv Grd Liv Area 1,733
Year Built 2025
Annual Tax Amount $3,421
Tax Year 2024
Lot Size 9,750 Sqft
Acres 0.22
Property Sub-Type Single Family Residence
Source recolorado
Property Description
This home is eligible for a below-market fixed interest rate through Landsea Homes' preferred lender, available for a limited time. Terms and conditions apply, contact the onsite sales associate for more information! As you walk up the front steps, onto the covered front porch and through the front door, you'll have two bedrooms to your right with a full bathroom between the two. If you don't need three bedrooms, one of these bedrooms can easily be utilized as a home office, craft room, fitness studio, or any additional space you need. Continuing down the hallway, you'll find a mudroom to your left along with the laundry room and access into the 3-car garage. At the end of the hallway, you're greeted by the open-concept main living area where the kitchen, dining area, and great room flow effortlessly between one another. The kitchen includes a center island, quartz countertops, pantry, and tiled backsplash. Just beside the dining area, you'll have a sliding glass door taking you to the backyard. Heading back inside the house, the primary bedroom is positioned at the back of the home providing ideal privacy from the two additional bedrooms. The primary bedroom also includes a private bathrooms with a dual sink vanity, tiled shower, water closet, and large walk-in closet.
Location
State CO
County Adams
Zoning RES
Rooms
Basement Crawl Space, None
Main Level Bedrooms 3
Interior
Interior Features Eat-in Kitchen, Kitchen Island, Pantry, Walk-In Closet(s)
Heating Forced Air
Cooling Central Air
Flooring Tile
Fireplace Y
Appliance Dishwasher, Oven
Exterior
Parking Features RV Access/Parking
Garage Spaces 3.0
Utilities Available Natural Gas Available
Roof Type Composition
Total Parking Spaces 3
Garage Yes
Building
Water Public
Level or Stories One
Structure Type Frame
Schools
Elementary Schools Northeast
Middle Schools Overland Trail
High Schools Brighton
School District School District 27-J
Others
Ownership Builder
Acceptable Financing Cash, Conventional, FHA, VA Loan
Listing Terms Cash, Conventional, FHA, VA Loan
Read Less

© 2025 METROLIST, INC., DBA RECOLORADO® – All Rights Reserved
6455 S. Yosemite St., Suite 500 Greenwood Village, CO 80111 USA
Bought with Crocker Realty, LLC



