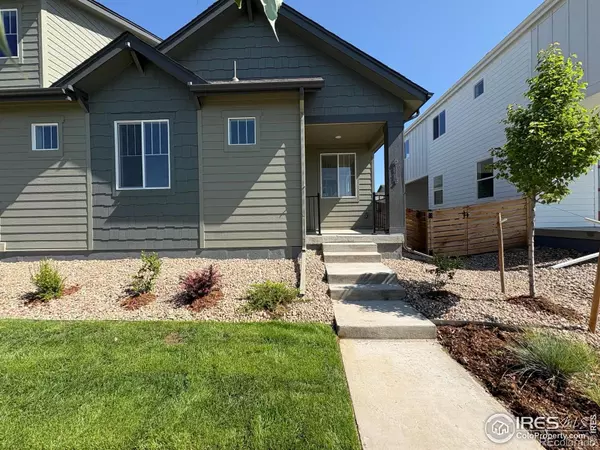For more information regarding the value of a property, please contact us for a free consultation.
6113 Zebulon PL Timnath, CO 80547
Want to know what your home might be worth? Contact us for a FREE valuation!

Our team is ready to help you sell your home for the highest possible price ASAP
Key Details
Sold Price $410,150
Property Type Single Family Home
Sub Type Single Family Residence
Listing Status Sold
Purchase Type For Sale
Square Footage 1,478 sqft
Price per Sqft $277
Subdivision Rendezvous Filing 2
MLS Listing ID IR1035620
Sold Date 08/26/25
Bedrooms 2
Full Baths 1
Three Quarter Bath 1
HOA Y/N No
Abv Grd Liv Area 1,478
Year Built 2024
Annual Tax Amount $4,280
Tax Year 2024
Lot Size 3,162 Sqft
Acres 0.07
Property Sub-Type Single Family Residence
Source recolorado
Property Description
Welcome to the Caraway - A Stunning Craftsman-Style Paired Home! This beautifully designed Caraway plan offers 2 bedrooms, 2 bathrooms, and an attached 2-car garage, all within 1,478 square feet of thoughtfully crafted living space. Located at 6113 Zebulon Place and built on a crawl space, this home blends modern convenience with Craftsman charm. Step inside to discover an open-concept layout, highlighted by a vaulted great room ceiling that flows seamlessly into the kitchen. The designer kitchen is equipped with premium cabinetry, a gas appliance package, and elegant quartz countertops. Just off the kitchen, a convenient pocket office provides the perfect workspace. Around the corner, the primary bedroom impresses with a vaulted ceiling, a spacious walk-in closet, and a private bathroom featuring a stylish barn door. Practicality meets comfort with a generous laundry room, ensuring effortless main-floor living. Experience the perfect balance of style and functionality in this brand-new paired home ranch plan-where every detail is designed for modern living.
Location
State CO
County Larimer
Zoning RES
Rooms
Basement Crawl Space
Interior
Interior Features Eat-in Kitchen, Open Floorplan, Pantry, Vaulted Ceiling(s)
Heating Forced Air
Cooling Central Air
Fireplace N
Appliance Dishwasher, Microwave, Oven
Exterior
Garage Spaces 2.0
Utilities Available Electricity Available, Natural Gas Available
Roof Type Composition
Total Parking Spaces 2
Garage Yes
Building
Water Public
Level or Stories One
Structure Type Frame
Schools
Elementary Schools Timnath
Middle Schools Other
High Schools Other
School District Poudre R-1
Others
Ownership Builder
Acceptable Financing 1031 Exchange, Cash, Conventional, VA Loan
Listing Terms 1031 Exchange, Cash, Conventional, VA Loan
Read Less

© 2025 METROLIST, INC., DBA RECOLORADO® – All Rights Reserved
6455 S. Yosemite St., Suite 500 Greenwood Village, CO 80111 USA
Bought with Grey Rock Realty


