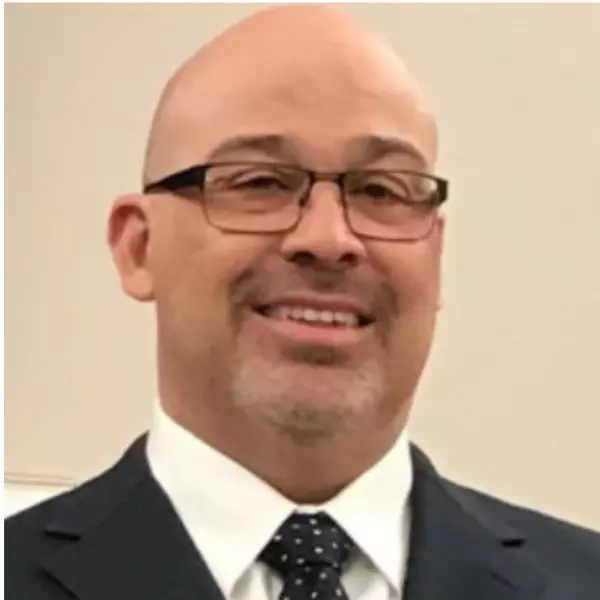For more information regarding the value of a property, please contact us for a free consultation.
2087 S Clarkson ST Denver, CO 80210
Want to know what your home might be worth? Contact us for a FREE valuation!

Our team is ready to help you sell your home for the highest possible price ASAP
Key Details
Sold Price $515,000
Property Type Single Family Home
Sub Type Single Family Residence
Listing Status Sold
Purchase Type For Sale
Square Footage 1,411 sqft
Price per Sqft $364
Subdivision Platt Park
MLS Listing ID 6567623
Sold Date 08/25/25
Style Bungalow
Bedrooms 3
Full Baths 1
HOA Y/N No
Abv Grd Liv Area 773
Year Built 1924
Annual Tax Amount $2,537
Tax Year 2024
Lot Size 6,250 Sqft
Acres 0.14
Property Sub-Type Single Family Residence
Source recolorado
Property Description
Buyer got cold feet! Charming Platt Park Bungalow in sought-after location. Blocks to 3 vibrant neighborhood districts- South Pearl Street District/Platt Park neighborhood, w/ unique shops/amazing restaurants, and one of Denver's best Farmers Markets, the University of Denver campus, and South Broadway w/ fun venues and great restaurants. Harvard Gulch Park, Rec Center & golf course are just two blocks away. The high ceilings and wood floors add warmth and historical appeal. Newer windows bring in an abundance of natural light, creating a sophisticated and tranquil atmosphere even in the basement. Relax in the spacious living room w/ a decorative fireplace surround and enjoy the roomy eat-in kitchen with a pantry adjacent in the hallway. Two bedrooms + a finished sunroom - all with closets, and a full bathroom finish the main floor. The basement has a wonderful nonconforming bedroom with 2 closets and 2 large windows. The center room houses the laundry area on one end and the other end once housed a wet bar with sink (i.e. plumbing on both sides). The house has AC, a newer furnace, new kitchen floor, new fence and landscaping and newer roof. The 6,250 square feet yard includes new sprinkler systems in back (1 year ago) and front (3 years ago), an oversized 2 car garage PLUS 2 off-street parking spaces, 3 raised garden beds, and lots of room for pets to play. The property is zoned specifically for an ADU and has the parking and land to do it well when the time is right for a new owner. Lastly, the home is move-in ready and functional. IT IS AN IDEAL HOME TO UPDATE OVER TIME AND RECEIVE INSTANT EQUITY. Alternatively, it could be a great rental with its close proximity to DU. On the same block are homes valued at $2+ Million. Come see it today!
Location
State CO
County Denver
Zoning U-SU-C1
Rooms
Basement Finished, Full
Main Level Bedrooms 2
Interior
Interior Features Eat-in Kitchen, High Ceilings, Pantry
Heating Forced Air
Cooling Central Air
Flooring Carpet, Laminate, Wood
Fireplace N
Appliance Dishwasher, Dryer, Microwave, Oven, Range, Refrigerator, Washer
Exterior
Exterior Feature Garden, Private Yard
Parking Features Oversized
Garage Spaces 2.0
Fence Full
Utilities Available Electricity Connected, Natural Gas Connected
Roof Type Composition
Total Parking Spaces 4
Garage No
Building
Lot Description Corner Lot, Irrigated, Landscaped, Level, Near Public Transit, Sprinklers In Front, Sprinklers In Rear
Sewer Public Sewer
Water Public
Level or Stories One
Structure Type Brick
Schools
Elementary Schools Asbury
Middle Schools Grant
High Schools South
School District Denver 1
Others
Senior Community No
Ownership Individual
Acceptable Financing 1031 Exchange, Cash, Conventional, Jumbo
Listing Terms 1031 Exchange, Cash, Conventional, Jumbo
Special Listing Condition None
Read Less

© 2025 METROLIST, INC., DBA RECOLORADO® – All Rights Reserved
6455 S. Yosemite St., Suite 500 Greenwood Village, CO 80111 USA
Bought with Berkshire Hathaway HomeServices Colorado Real Estate, LLC – Erie



