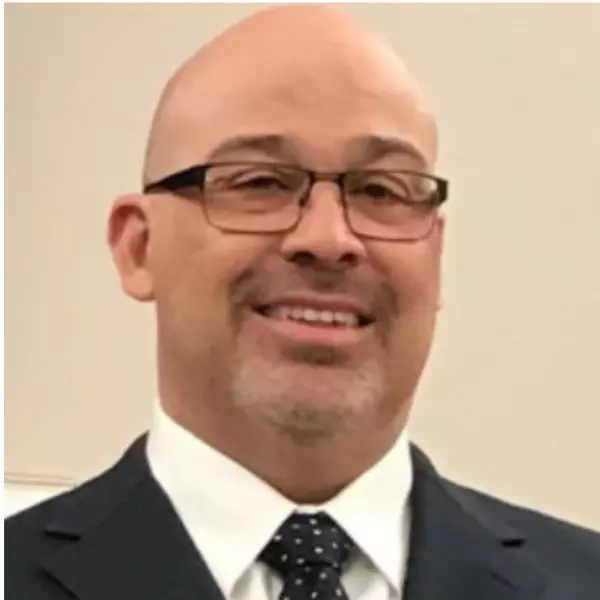For more information regarding the value of a property, please contact us for a free consultation.
5435 W 97th PL Broomfield, CO 80020
Want to know what your home might be worth? Contact us for a FREE valuation!

Our team is ready to help you sell your home for the highest possible price ASAP
Key Details
Sold Price $570,000
Property Type Townhouse
Sub Type Townhouse
Listing Status Sold
Purchase Type For Sale
Square Footage 2,324 sqft
Price per Sqft $245
Subdivision Hyland Village
MLS Listing ID 9199091
Sold Date 07/15/25
Bedrooms 3
Full Baths 1
Half Baths 1
Three Quarter Bath 2
Condo Fees $250
HOA Fees $250/mo
HOA Y/N Yes
Abv Grd Liv Area 2,324
Year Built 2019
Annual Tax Amount $4,026
Tax Year 2024
Lot Size 1,437 Sqft
Acres 0.03
Property Sub-Type Townhouse
Source recolorado
Property Description
Step into style and comfort in this stunning modern townhouse, filled with upgrades and thoughtful design. From the moment you enter, you'll notice the rich hardwood floors that flow throughout the home, adding warmth & elegance to every space.
The second level is an entertainer's dream, featuring an open floor plan and a chef-inspired kitchen with a massive quartz island, walk-in pantry and plenty of room to gather. The dining room is highlighted with a cozy gas fireplace and a custom feature wall, creating the perfect backdrop for everyday meals or special occasions. The integrated 5.1 surround sound sets the perfect atmosphere for movie nights or cheering for your favorite team. An office nook provides a convenient workspace and the nearby half bath adds extra functionality. Step outside to the spacious Trex deck—ideal for outdoor dining or relaxing on warm evenings.
Upstairs, the luxurious primary suite is a true retreat, offering two walk-in closets and a spa-like bathroom with a dual vanity, upgraded tile, and spacious walk-in shower. Two additional bedrooms, a full bathroom & a convenient laundry area complete the upper level.
Work from home? A flex room on the main level offers the perfect space for a dedicated home office; with an ensuite bath, it also works well as a guest suite. The home is wired with Cat 6 internet for fast, reliable connectivity—perfect for work, streaming, & gaming. The mudroom, just off the attached two-car garage, keeps things tidy and organized, and you'll love that the garage is wired for Level 2 car charger—ready for your electric vehicle.
The location is perfect! Close to Denver & Boulder, easy access to Highway 36 & RTD Park-n-Ride, convenient to local restaurants, golf courses, Open Space and trails. Enjoy the community pool and many activities Hyland Village has to offer.
Modern, spacious, tech-forward and full of thoughtful upgrades—this townhouse is the perfect place to call home. Set up your showing today!
Location
State CO
County Jefferson
Zoning Residential
Interior
Interior Features Built-in Features, Ceiling Fan(s), Eat-in Kitchen, Entrance Foyer, Kitchen Island, Open Floorplan, Pantry, Primary Suite, Quartz Counters, Smart Thermostat, Smoke Free, Sound System, Walk-In Closet(s), Wired for Data
Heating Forced Air
Cooling Central Air
Flooring Carpet, Tile, Wood
Fireplaces Number 1
Fireplaces Type Dining Room, Gas
Fireplace Y
Appliance Dishwasher, Humidifier, Range Hood, Refrigerator
Laundry In Unit
Exterior
Exterior Feature Balcony
Parking Features 220 Volts, Concrete, Dry Walled, Electric Vehicle Charging Station(s)
Garage Spaces 2.0
Fence None
Utilities Available Cable Available, Electricity Connected, Internet Access (Wired), Natural Gas Connected
Roof Type Composition
Total Parking Spaces 2
Garage Yes
Building
Lot Description Landscaped, Master Planned, Near Public Transit
Sewer Public Sewer
Water Public
Level or Stories Three Or More
Structure Type Frame
Schools
Elementary Schools Adams
Middle Schools Mandalay
High Schools Standley Lake
School District Jefferson County R-1
Others
Senior Community No
Ownership Individual
Acceptable Financing 1031 Exchange, Cash, Conventional, FHA, VA Loan
Listing Terms 1031 Exchange, Cash, Conventional, FHA, VA Loan
Special Listing Condition None
Pets Allowed Cats OK, Dogs OK, Yes
Read Less

© 2025 METROLIST, INC., DBA RECOLORADO® – All Rights Reserved
6455 S. Yosemite St., Suite 500 Greenwood Village, CO 80111 USA
Bought with Porchlight Real Estate Group



