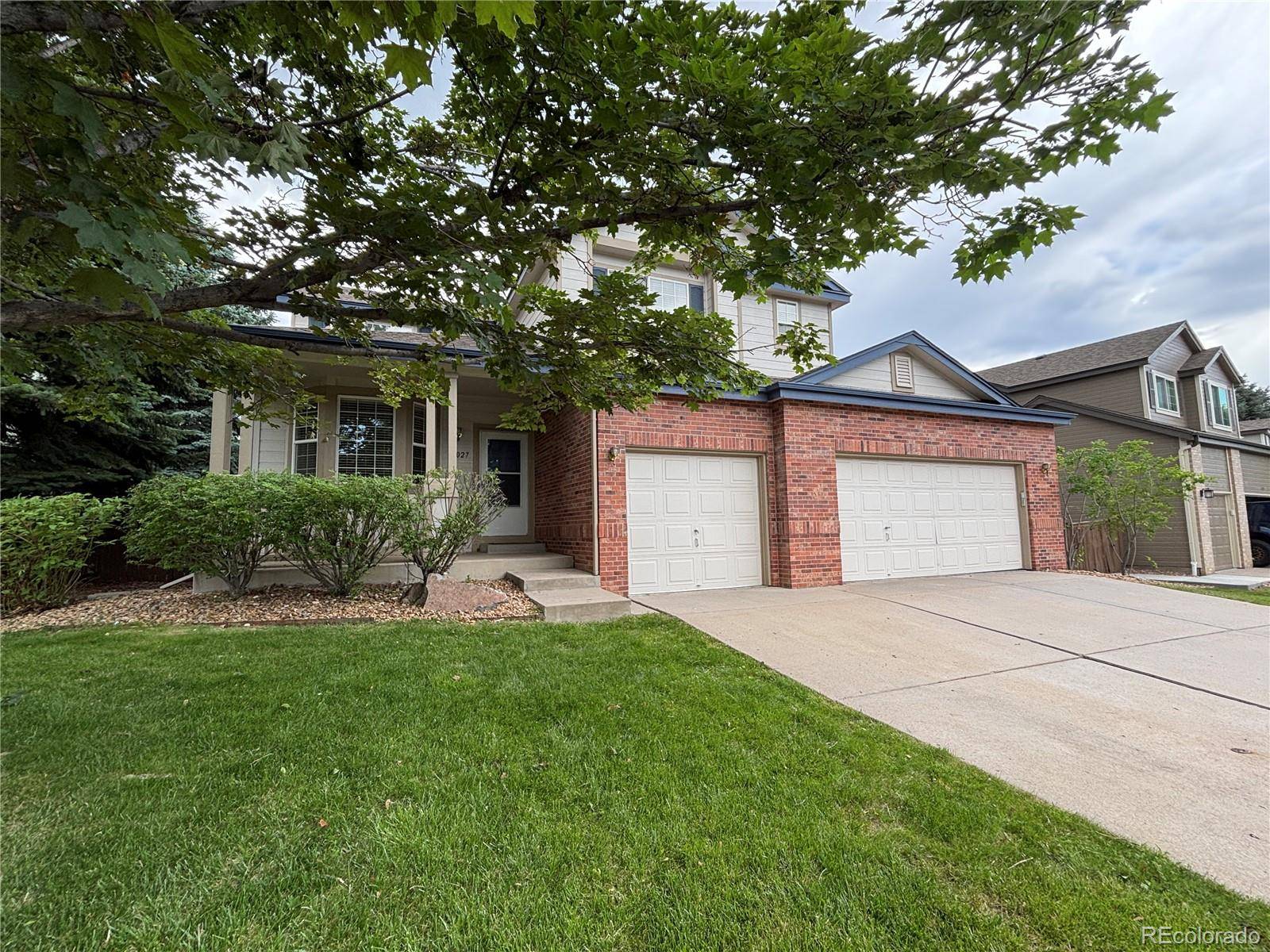For more information regarding the value of a property, please contact us for a free consultation.
10027 Sylvestor RD Highlands Ranch, CO 80129
Want to know what your home might be worth? Contact us for a FREE valuation!

Our team is ready to help you sell your home for the highest possible price ASAP
Key Details
Sold Price $675,000
Property Type Single Family Home
Sub Type Single Family Residence
Listing Status Sold
Purchase Type For Sale
Square Footage 2,498 sqft
Price per Sqft $270
Subdivision Highlands Ranch
MLS Listing ID 7094149
Sold Date 07/14/25
Style Traditional
Bedrooms 3
Full Baths 2
Half Baths 1
Condo Fees $171
HOA Fees $57/qua
HOA Y/N Yes
Abv Grd Liv Area 1,954
Year Built 1996
Annual Tax Amount $4,226
Tax Year 2024
Lot Size 6,969 Sqft
Acres 0.16
Property Sub-Type Single Family Residence
Source recolorado
Property Description
Step into comfort and style in this beautifully maintained 3-bedroom, 2.5-bath home featuring vaulted ceilings, an open-concept layout, and abundant natural light throughout. Cozy up by the gas fireplace in the living room or entertain with ease in the spacious living and dining areas. Central A/C and a sprinkler system! 3-car garage offers ample space for vehicles, storage, or a workshop. Looking to expand? The unfinished basement is full of potential! Located in the Highlands Ranch community, you'll have access to 4 rec centers, pools, tennis courts, and scenic trails. Just minutes from C-470, Chatfield Reservoir, the Tech Center, and the foothills — the best of both convenience and outdoor adventure is at your doorstep!
Location
State CO
County Douglas
Zoning PDU
Rooms
Basement Unfinished
Interior
Interior Features Ceiling Fan(s), Eat-in Kitchen, Five Piece Bath, Jack & Jill Bathroom, Pantry, Vaulted Ceiling(s), Walk-In Closet(s)
Heating Forced Air
Cooling Central Air
Flooring Carpet, Vinyl, Wood
Fireplaces Number 1
Fireplaces Type Living Room
Fireplace Y
Appliance Dishwasher, Microwave, Oven, Refrigerator, Self Cleaning Oven
Laundry Sink
Exterior
Garage Spaces 3.0
Roof Type Composition
Total Parking Spaces 3
Garage Yes
Building
Sewer Public Sewer
Level or Stories Two
Structure Type Brick,Frame
Schools
Elementary Schools Saddle Ranch
Middle Schools Ranch View
High Schools Thunderridge
School District Douglas Re-1
Others
Senior Community No
Ownership Individual
Acceptable Financing Cash, Conventional
Listing Terms Cash, Conventional
Special Listing Condition None
Pets Allowed Cats OK, Dogs OK
Read Less

© 2025 METROLIST, INC., DBA RECOLORADO® – All Rights Reserved
6455 S. Yosemite St., Suite 500 Greenwood Village, CO 80111 USA
Bought with Way Out West Co., Inc.



