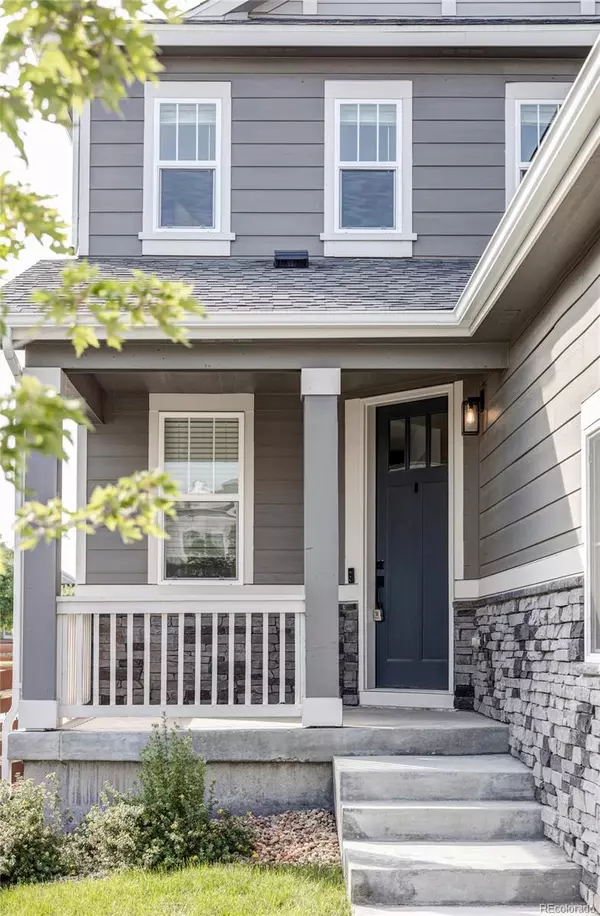772 Boulder Peak AVE Erie, CO 80516
OPEN HOUSE
Sat Aug 09, 1:00pm - 3:00pm
Sun Aug 10, 10:00am - 12:00pm
UPDATED:
Key Details
Property Type Single Family Home
Sub Type Single Family Residence
Listing Status Active
Purchase Type For Sale
Square Footage 4,903 sqft
Price per Sqft $183
Subdivision Colliers Hill Fg 4E
MLS Listing ID 6765711
Bedrooms 6
Full Baths 3
Three Quarter Bath 1
Condo Fees $96
HOA Fees $96/mo
HOA Y/N Yes
Abv Grd Liv Area 3,292
Year Built 2021
Annual Tax Amount $9,054
Tax Year 2024
Lot Size 5,982 Sqft
Acres 0.14
Property Sub-Type Single Family Residence
Source recolorado
Property Description
The main level's open-concept design makes entertaining effortless: watch the game from the kitchen while prepping snacks on the oversized island, or gather in the sunroom-style dining area that floods the space with natural light and opens to the covered patio and landscaped yard.
Upstairs, the primary suite offers a peaceful retreat with two walk-in closets and a 5-piece bath, while the loft provides the perfect hangout, homework, or movie zone. The fully finished basement is spacious and versatile—ideal for a gym, office, rec room, or all three.
You'll feel the difference in the details: top-of-the-line appliances, soft-close cabinets, designer lighting, upgraded flooring, custom hardware, 4" baseboards, and a Scandinavian-inspired gas fireplace that brings warmth and style to the main level. The oversized 2.5-car garage includes a 50 amp EV charger and plenty of room for bikes, tools, and storage.
All of this just steps from two pools, a clubhouse, gym, and 15+ miles of trails connecting you to downtown Erie, parks, restaurants, and more. No backyard neighbors, incredible light, and thoughtful upgrades throughout—this is the easy, elevated lifestyle you've been waiting for.
Location
State CO
County Weld
Rooms
Basement Finished, Full
Main Level Bedrooms 1
Interior
Interior Features Breakfast Bar, Ceiling Fan(s), Eat-in Kitchen, Entrance Foyer, Five Piece Bath, High Ceilings, Kitchen Island, Open Floorplan, Pantry, Primary Suite, Quartz Counters, Smart Thermostat, Smoke Free, Walk-In Closet(s)
Heating Forced Air
Cooling Central Air
Flooring Carpet, Tile, Vinyl
Fireplaces Number 1
Fireplaces Type Gas, Living Room
Fireplace Y
Appliance Convection Oven, Cooktop, Dishwasher, Disposal, Double Oven, Dryer, Gas Water Heater, Microwave, Oven, Range Hood, Refrigerator, Self Cleaning Oven, Sump Pump, Washer
Laundry In Unit
Exterior
Exterior Feature Garden, Gas Valve, Lighting, Smart Irrigation
Parking Features Electric Vehicle Charging Station(s), Exterior Access Door, Storage
Garage Spaces 2.0
Fence Partial
Utilities Available Cable Available, Electricity Connected, Internet Access (Wired), Natural Gas Connected
Roof Type Composition
Total Parking Spaces 5
Garage Yes
Building
Lot Description Irrigated, Landscaped, Sprinklers In Front, Sprinklers In Rear
Sewer Public Sewer
Water Public
Level or Stories Two
Structure Type Frame
Schools
Elementary Schools Soaring Heights
Middle Schools Soaring Heights
High Schools Erie
School District St. Vrain Valley Re-1J
Others
Senior Community No
Ownership Individual
Acceptable Financing 1031 Exchange, Cash, Conventional, FHA, VA Loan
Listing Terms 1031 Exchange, Cash, Conventional, FHA, VA Loan
Special Listing Condition None
Pets Allowed Yes
Virtual Tour https://player.vimeo.com/video/1107853736?byline=0&title=0&owner=0&name=0&logos=0&profile=0&profilepicture=0&vimeologo=0&portrait=0

6455 S. Yosemite St., Suite 500 Greenwood Village, CO 80111 USA



